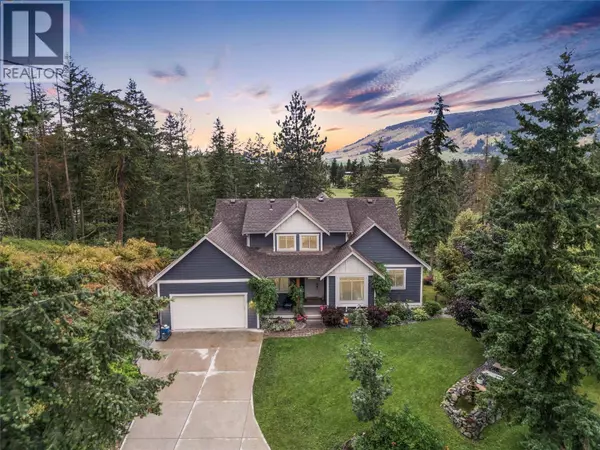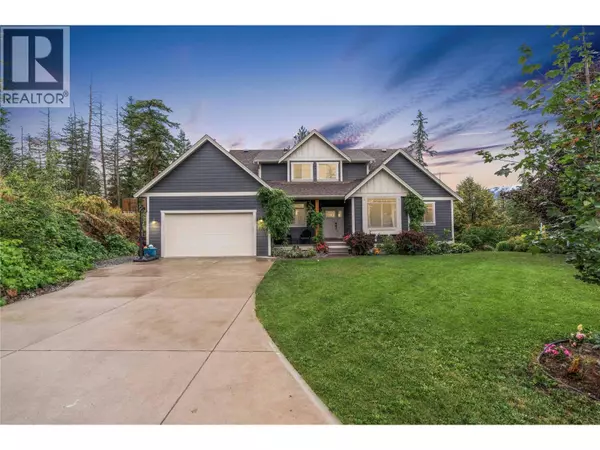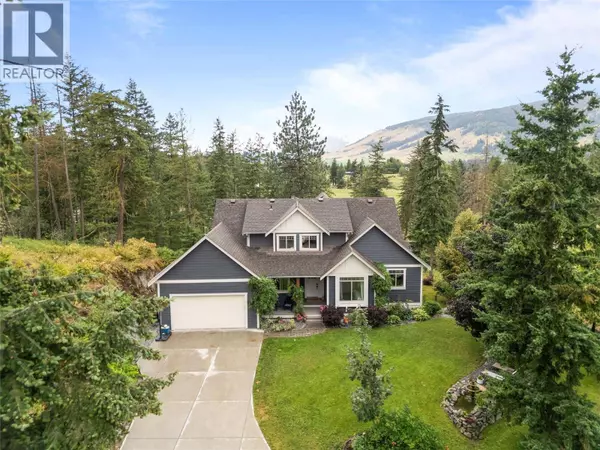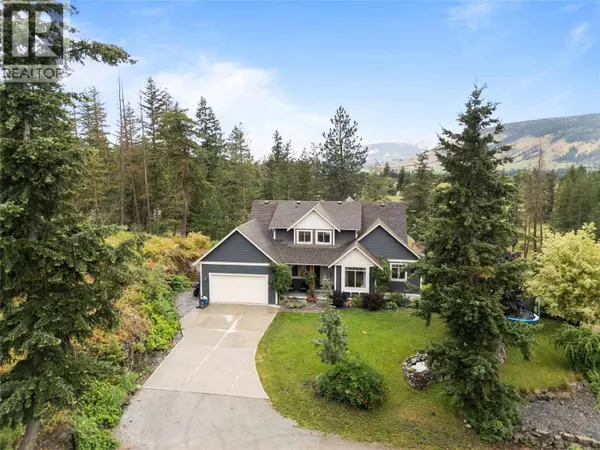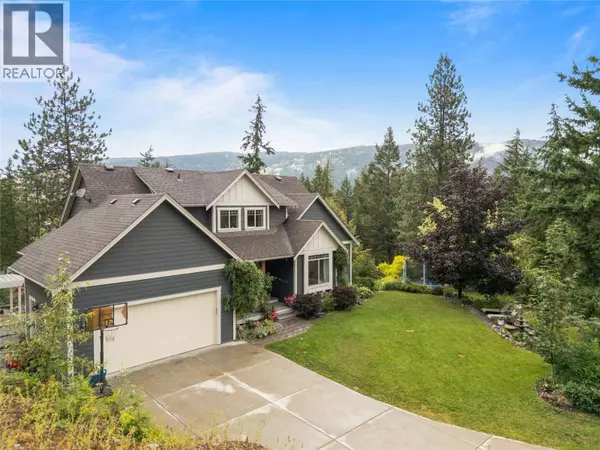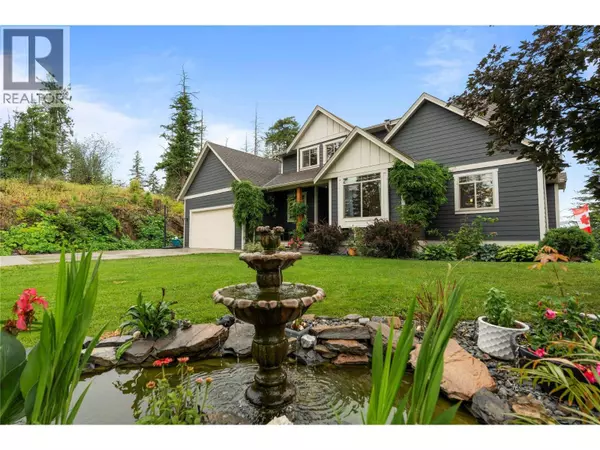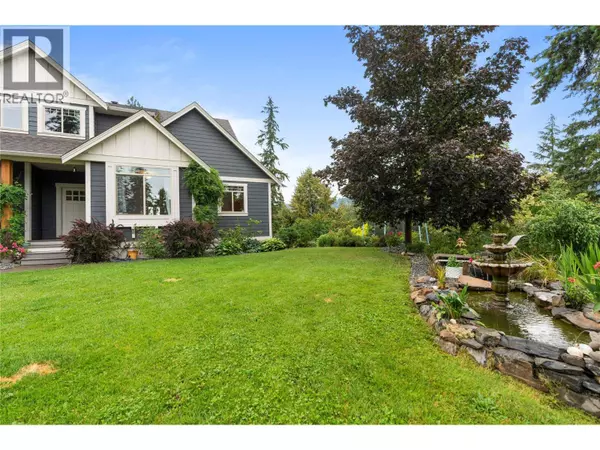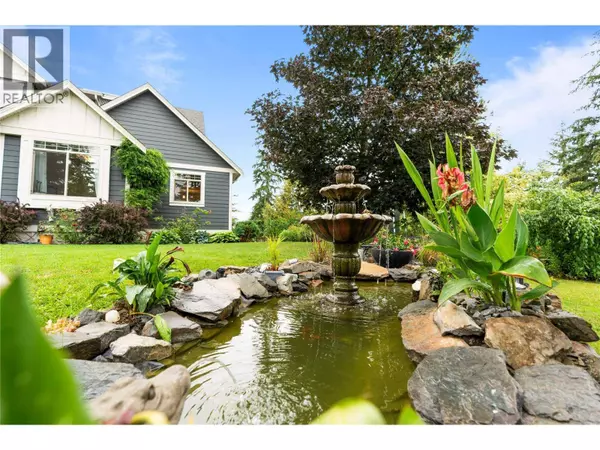
GALLERY
PROPERTY DETAIL
Key Details
Property Type Single Family Home
Sub Type Freehold
Listing Status Active
Purchase Type For Sale
Square Footage 4, 108 sqft
Price per Sqft $338
Subdivision Armstrong/ Spall.
MLS Listing ID 10368792
Style Split level entry
Bedrooms 6
Half Baths 1
Year Built 2011
Lot Size 2.520 Acres
Acres 2.52
Property Sub-Type Freehold
Source Association of Interior REALTORS®
Location
Province BC
Rooms
Kitchen 0.0
Extra Room 1 Second level 8'11'' x 4'11'' 4pc Bathroom
Extra Room 2 Second level 12'3'' x 11'10'' Bedroom
Extra Room 3 Second level 12'4'' x 11'10'' Bedroom
Extra Room 4 Basement 3'1'' x 5'4'' Storage
Extra Room 5 Basement 7'10'' x 7'10'' Storage
Extra Room 6 Basement 8'1'' x 11'9'' Utility room
Building
Lot Description Landscaped, Wooded area, Underground sprinkler
Story 2.5
Sewer Septic tank
Architectural Style Split level entry
Interior
Heating Forced air, See remarks
Cooling Central air conditioning
Flooring Laminate, Tile
Fireplaces Number 1
Fireplaces Type Insert
Exterior
Parking Features Yes
Garage Spaces 2.0
Garage Description 2
Fence Chain link
View Y/N Yes
View Mountain view, Valley view
Roof Type Unknown
Total Parking Spaces 8
Private Pool No
Others
Ownership Freehold
Virtual Tour https://chrisholmrealestate.info/FloorPlans4322Sharp
CONTACT


