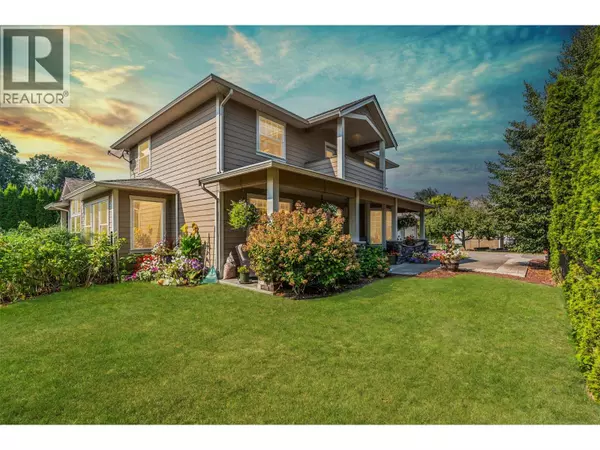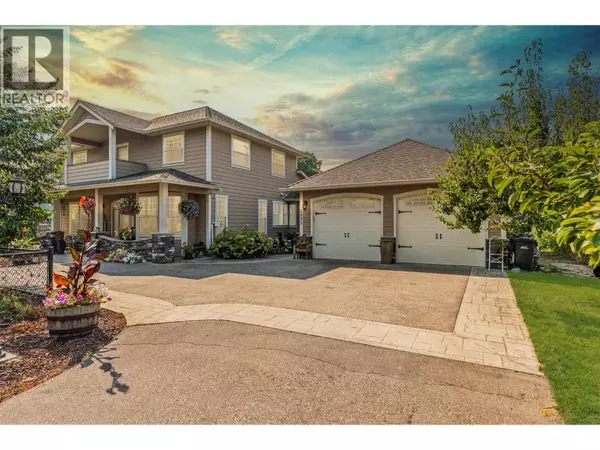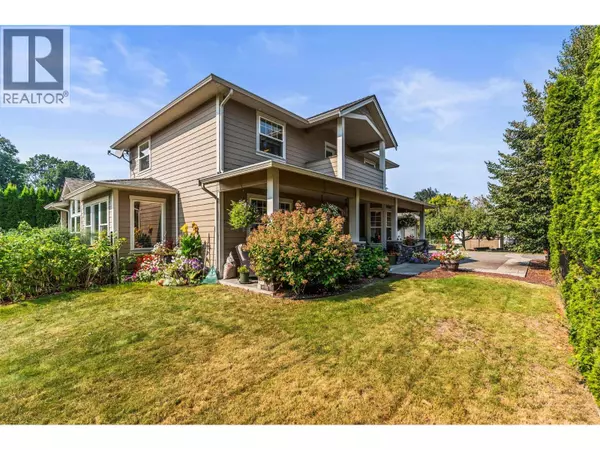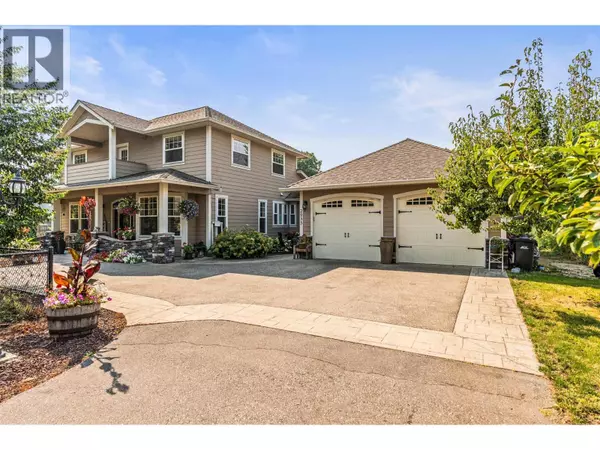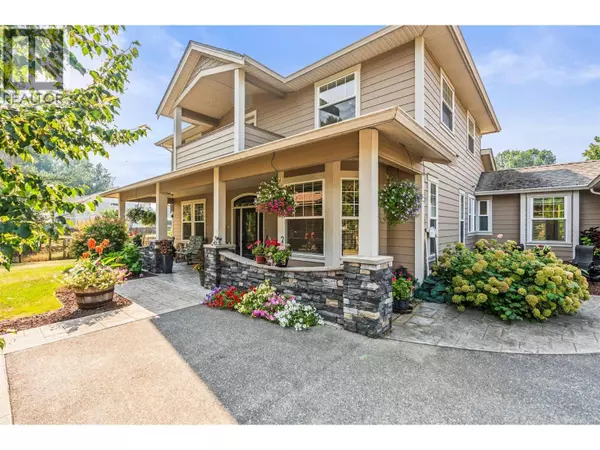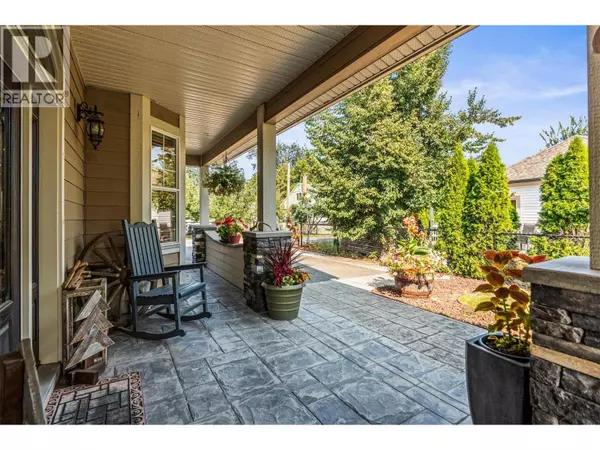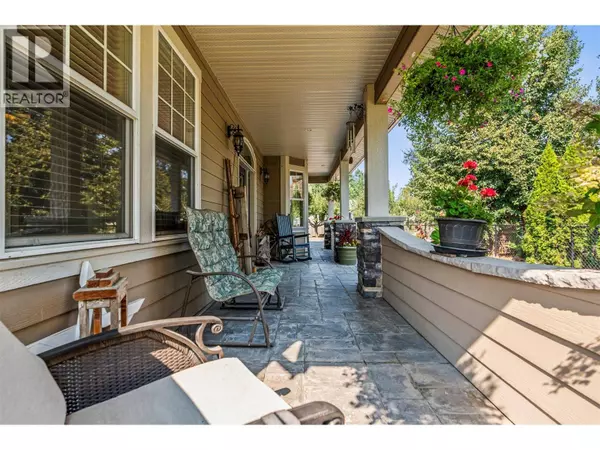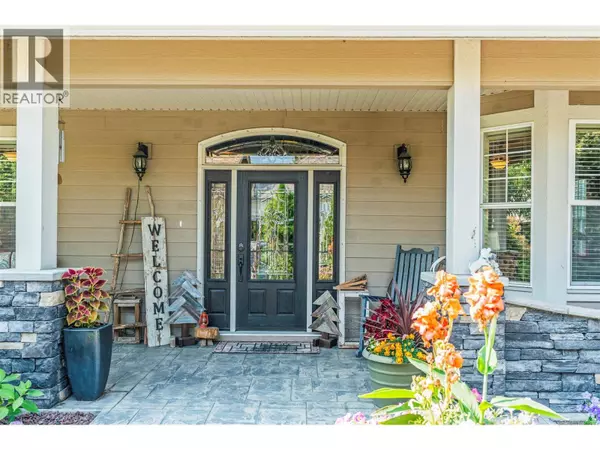
GALLERY
PROPERTY DETAIL
Key Details
Property Type Single Family Home
Sub Type Freehold
Listing Status Active
Purchase Type For Sale
Square Footage 2, 791 sqft
Price per Sqft $332
Subdivision Armstrong/ Spall.
MLS Listing ID 10361987
Bedrooms 4
Half Baths 1
Year Built 2011
Lot Size 0.300 Acres
Acres 0.3
Property Sub-Type Freehold
Source Association of Interior REALTORS®
Location
Province BC
Rooms
Kitchen 1.0
Extra Room 1 Second level 12'5'' x 9'11'' Bedroom
Extra Room 2 Second level 9'8'' x 6'4'' 4pc Bathroom
Extra Room 3 Second level 10'11'' x 10'8'' Bedroom
Extra Room 4 Second level 13'0'' x 23'3'' Family room
Extra Room 5 Basement 26'11'' x 42' Storage
Extra Room 6 Basement 14'5'' x 42' Storage
Building
Lot Description Landscaped, Level
Story 2
Sewer Municipal sewage system
Interior
Heating Forced air, See remarks
Cooling Central air conditioning
Flooring Carpeted, Vinyl
Fireplaces Number 1
Fireplaces Type Unknown
Exterior
Parking Features Yes
Garage Spaces 2.0
Garage Description 2
Fence Chain link, Fence
View Y/N Yes
View Mountain view
Roof Type Unknown
Total Parking Spaces 4
Private Pool No
Others
Ownership Freehold
Virtual Tour https://youtu.be/58kP8O3D5rc
CONTACT


