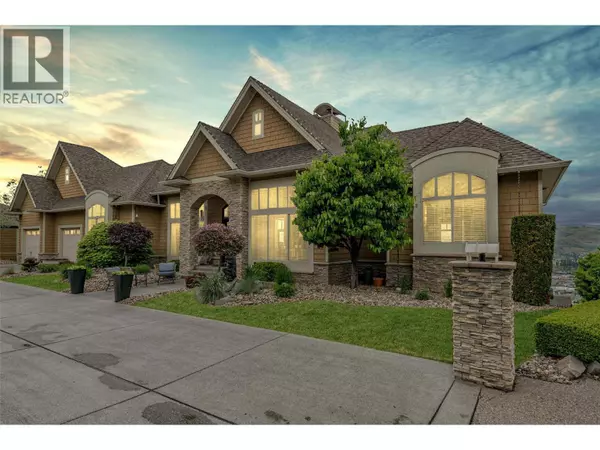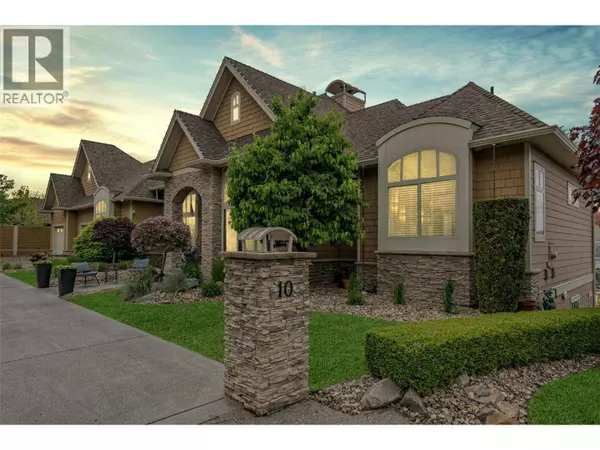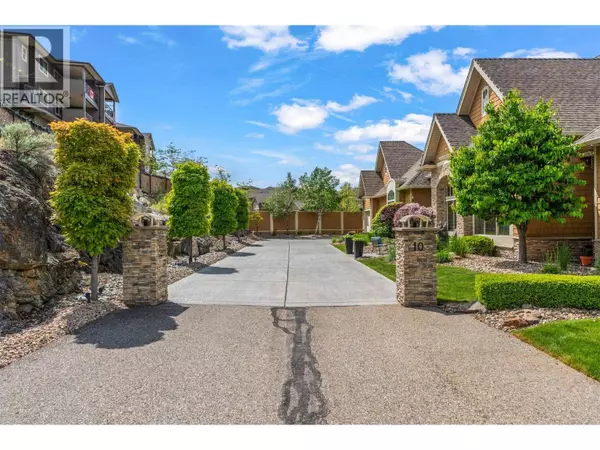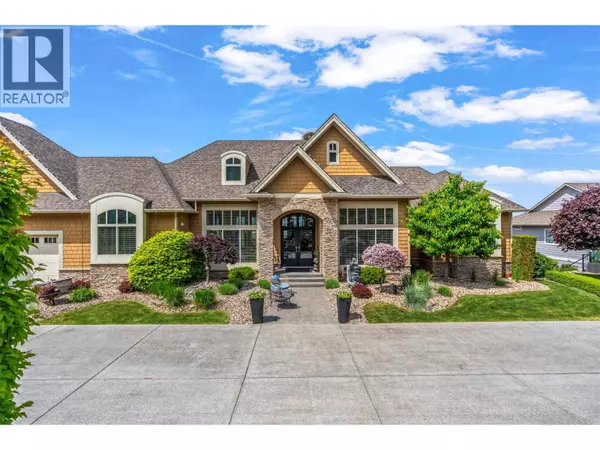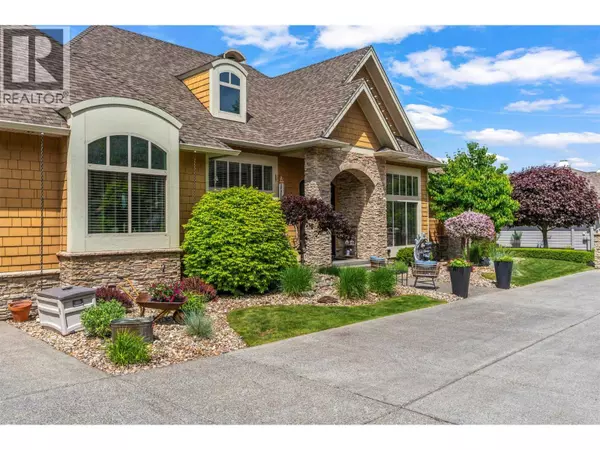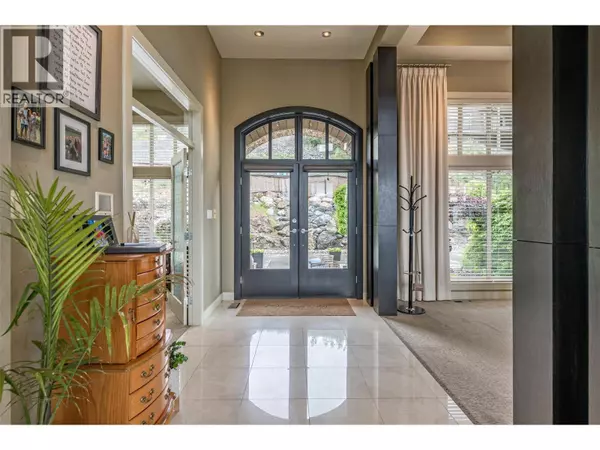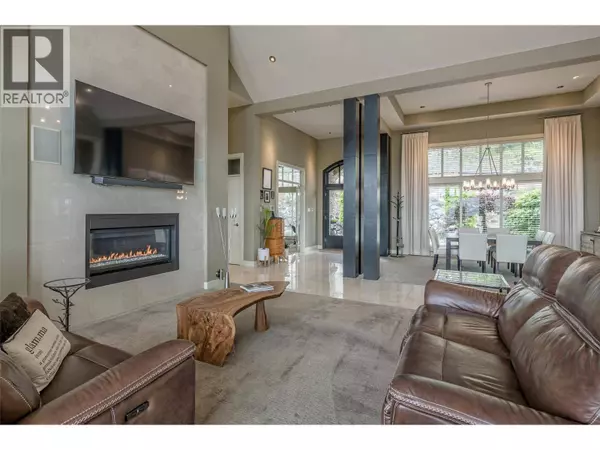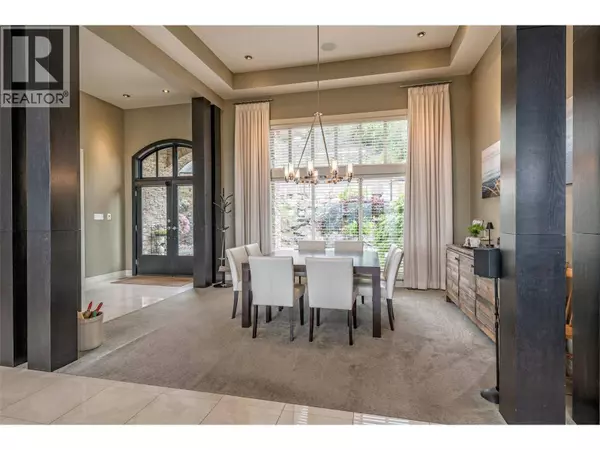
GALLERY
PROPERTY DETAIL
Key Details
Property Type Single Family Home
Sub Type Bare Land Condo/Strata
Listing Status Active
Purchase Type For Sale
Square Footage 5, 008 sqft
Price per Sqft $335
Subdivision Middleton Mountain Vernon
MLS Listing ID 10367141
Style Ranch
Bedrooms 4
Condo Fees $274/mo
Year Built 2008
Lot Size 0.320 Acres
Acres 0.32
Property Sub-Type Bare Land Condo/Strata
Source Association of Interior REALTORS®
Location
Province BC
Rooms
Kitchen 0.0
Extra Room 1 Basement 5'10'' x 7'3'' Other
Extra Room 2 Basement 14'9'' x 21'7'' Family room
Extra Room 3 Basement 12'0'' x 7'9'' 4pc Bathroom
Extra Room 4 Basement 11'11'' x 4'8'' Other
Extra Room 5 Basement 11'11'' x 14' Bedroom
Extra Room 6 Basement 5'5'' x 7'10'' Wine Cellar
Building
Lot Description Landscaped, Underground sprinkler
Story 2
Sewer Municipal sewage system
Architectural Style Ranch
Interior
Heating Forced air, See remarks
Cooling Central air conditioning
Flooring Carpeted, Tile
Fireplaces Number 4
Fireplaces Type Insert, Unknown
Exterior
Parking Features Yes
Garage Spaces 2.0
Garage Description 2
Fence Fence
Community Features Family Oriented
View Y/N Yes
View City view, Mountain view, Valley view, View (panoramic)
Roof Type Unknown
Total Parking Spaces 6
Private Pool No
Others
Ownership Bare Land Condo/Strata
Virtual Tour https://chrisholmrealestate.info/3DTour1117MtFosthall10
CONTACT


